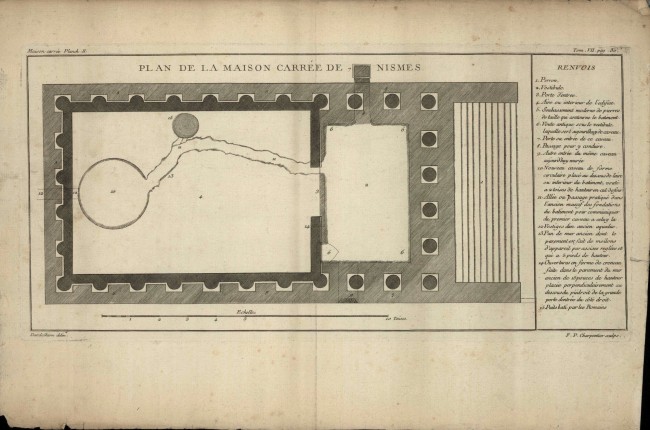
Plan of the Maison Carrée made by Dardailhon and published by Ménard, 1758
After the visit by Louis XIV's architects, Jacques Deyron of Nîmes discarded the hypothesis that the Maison Carrée had been a court building. This was my opinion, … But having made a closer examination, it was recognised that it was built to be a temple [as it has] two specific differences: firstly, it was built without any window to let in light, and with no roof or cover to let in [light] only from the top of the building, as was usual in paganism; the other singular indication of temples was the cellar underground, indirect vault from whence came the esteemed sacred and prophetic spirit, present in all Ancient pagan temples.'














Send a comment about this item
to the site manager
You must be logged in to post a comment.